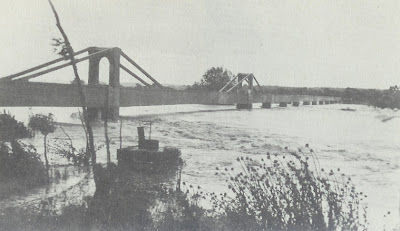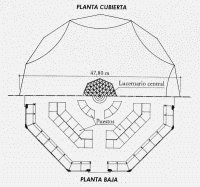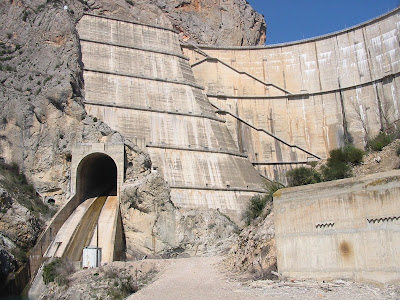 Eduardo Torroja y Miret (1891 – 1961) was a Spanish architect and engineer, notable as a pioneer in the design of concrete-shell structures. Torroja graduated as an engineer in 1923 and began working with a contractor. He became a consulting engineer in 1927 (http://www.britannica.com/eb/article-9072985, 9/7/05).
Eduardo Torroja y Miret (1891 – 1961) was a Spanish architect and engineer, notable as a pioneer in the design of concrete-shell structures. Torroja graduated as an engineer in 1923 and began working with a contractor. He became a consulting engineer in 1927 (http://www.britannica.com/eb/article-9072985, 9/7/05).With José Maria Aguirre he founded, in 1934, an experimental institute to develop new uses and theories for reinforced concrete.
Torroja's brilliant career as a designer and engineer was interrupted during the Spanish Civil War, which lasted from 1936 to 1939. During this time, some of his innovative structures were destroyed.
We see the influence of Torroja's four decades of design in thin-shell structures around the world today.
This collection of Eduardo Torroja structures is extensive; however, I would love to see a comprehensive list. Please let me know of any omissions and I will add them. Following the collection is a list of websites that were extremely helpful in the writing of this post.
Eduardo Torroja y Miret Structures
(in chronological order)
1. Sancti Petri Bridge Caissons, Cádiz, Andalusia, Spain, Europe
Completed in: 1926
Structural Type: Bridge caissons
Materials: Brick shells, circular in plan, with an interior space filled with concrete. Exterior and interior walls formed concentric hyperboloids of revolution with a common vertical axis. Surface of brick covered with steel mesh and cement mortar.
Diameter: 7 m; Height: 6 m; Brick thickness: 8 cm.
Engineer: Jose Eugenio Ribera
Engineer: Eduardo Torroja y Miret
2. Tempul Aqueduct, Jerez de la Frontera, Cádiz, Andalusia, Spain, Europe
Completed in: 1926
Structural Type: Cable-stayed bridge
Materials: Reinforced concrete
Main span: 60.40 m; Length of side spans: 2 x 20.10 m
Designer: Eduardo Torroja y Miret
Completed in 1928
The whole building is built in reinforced concrete. The slab is a solid slab supported by a series of beams which, in turn, are supported by brackets with walls between them. The foundation is a continuous slab.
Designer: Eduardo Torroja y Miret
4. Hotel in Seville, Seville, Andalusia, Spain, Europe
Completed in 1929
The whole building is built in reinforced concrete. The slab is a solid slab supported by a series of beams which, in turn, are supported by brackets with walls between them. The foundation is a continuous slab.
The project is organized by juxtaposition of structural modules consisting of square or rectangular slab segments of three different dimensions: 4.00 m x 4.00 m side square and rectangular 6.00 m x 4.00 m and 2.00 m x 4.00 m.
Designer: Eduardo Torroja y Miret
5. Stadium Station (Estacion de Estadio - Ciudad Universitaria), Madrid, Madrid, Spain, Europe
Completed in: 1932
Structural Type: Underground tram station
Materials: Reinforced concrete
Designer: Eduardo Torroja y Miret
(The station is currently used as a gardening store. The stairs have disappeared and the current grade of the street is one meter above the floor of the station.)
6. Aire Viaduct (Viaducto del aire), Ciudad Universitaria, Madrid, Madrid, Spain, Europe
Completed in: 1933
Structural Type: Arch bridge
Materials:
Piers: Reinforced concrete
Arch: Reinforced concrete
Deck slab: Reinforced concrete
Dimensions: rise = 7.38 m; arch span = 36 m.
Designer: Eduardo Torroja y Miret
(Status: Buried)
Completed in: 1933
Structural Type: Cantilever canopy
Materials: Reinforced Concrete
Architect: Carlos Arniches Molto
Architect: Martin Dominguez Esteban
Engineer: Eduardo Torroja y Miret
8. The Botanical Garden, or Cantarranas Retaining Wall, Ciudad Universitaria, Madrid, Madrid, Spain, Europe
Completed in: 1933
Structural Type: Retaining Wall
Materials: Reinforced concrete
Designer: Eduardo Torroja y Miret
9. Quince Ojos Viaduct, Madrid, Madrid, Spain, Europe
Structural Type: Free cantilever girder bridge
Materials:
Piers: Reinforced concrete
Deck: Reinforced concrete
Span lengths: 15 x 7 m
Designer: Eduardo Torroja y Miret
Architect: Modesto López Otero
Architect: Augustin Aguirre
(The bridge looks like an arch bridge, but due to the joints placed at each center of a span, the half-arches actually carry as cantilevers.)
10. Algeciras Market Hall (Mercado de Algeciras), Algeciras, Cádiz, Andalusia, Spain
Completed in: 1934
Structural Type: Thin-shell structure
Materials:
Piers: Reinforced concrete
Shell: Reinforced concrete
Shell diameter: 47.62 m; thickness: min 10 cm.
Architect: Manuel Sánchez Arcas
Engineer: Eduardo Torroja y Miret

11. Hospital Clinico, Madrid, Madrid, Spain, Europe
Completed in: 1934
Structural Type: Frame
Materials:
Building structure: Reinforced concrete
Frame structure: Reinforced concrete
Width: 204 m; Length; 220 m
Architect: Manuel Sánchez Arcas
Engineer: Eduardo Torroja y Miret
(The original operating theaters were damaged during the Spanish Civil war and later demolished. The current operating theaters however are modeled on the original one.)
12. Frontón Recoletos, Madrid, Madrid, Spain, Europe
Completed in: 1935
Structural Type: Barrel shell
Materials: Reinforced concrete
Diameter: 6.40 x 12.20 m; Covered area: 55 x 32.50 m
Designer: Eduardo Torroja y Miret
(Used for "pelota vasca" games. The building was destroyed during the Spanish Civil War.)
13. Church of Villaverde Cupola and Roof, Madrid, Madrid, Spain, Europe
Completed in: 1935
Structural Type: Domed cupola and roof
Materials: Reinforced concrete
Engineer: Eduardo Torroja y Miret
Completed in: 1935
Structural Type: Horizontal cantilever structure
Materials: Reinforced concrete
Span: 12.67 m
Architect: Martín Dominguez
Architect: Carlos Arniches
Engineer: Eduardo Torroja y Miret
15. Hotel Condestable, Burgos, Spain, Europe
Completed in: 1937
Architect: Manuel Sanchez Arcas
Architect: Marcos Rico Santa Maria
Engineer: A. Rubio
Engineer: Eduardo Torroja y Miret
16. Alloz Aqueduct (Acueducto sobre el río Salado), Alloz, Navarre, Spain, crossing the Salado River
Completed in: 1939
Structural Type: Girder bridge
Materials:
Piers: Reinforced concrete
Girder: Prestressed concrete
Span lengths: 40 m
Designer: Eduardo Torroja y Miret
17. Muga Bridge, Rosas, Girona, Catalonia, Spain, Europe
Completed in: 1939
Structural Type: Simply-supported Warren deck truss bridge
Materials:
Truss: Steel
Deck slab: Reinforced concrete
Span lengths: 3 x 30.50 m
Designer: Eduardo Torroja y Miret
Engineer: G. Andreu
18. Tordera Bridge, Tordera, Barcelona, Catalonia, Spain, Europe
Completed in: 1939
Structural Type: Lenticular bridge
Materials:
Truss: Steel
Deck slab: Reinforced concrete
Total length: 145.8 m; Span lengths: 45.70 m - 54.85 m - 45.70 m; Deck width: 8.55 m*
Designer: Eduardo Torroja y Miret
Engineer: G. Andreu
Engineer: Cesar Villalba Granda
*During 1993 - 1994 The bridge was rehabilitated and widened to 11.5 m.
19. Pedrido Bridge, La Coruña, La Coruña, Galicia, Spain, Europe
Completed in: 1940
Structural Type: Tied-arch bridge
Materials: Reinforced concrete
Main span: 75.00 m; Rise max: 11.65 m
Designer: Eduardo Torroja y Miret
Engineer: Cesar Villalba Granda
20. The Zarzuela Hippodrome Reservoir, Madrid, Madrid, Spain, Europe
Completed in: 1941
Structural Type: Hyperboloid reservoir tower
Materials: Brick (reinforced afterward) and concrete
Designer: Eduardo Torroja y Miret
21. Martín Gil Viaduct, Zamora, Zamora, Castile-Leon, Spain, Europe
Completed in: 1942
Structural Type: Arch bridgeMaterials: Reinforced concrete
Rise: 64.75 m; Total length: 408 m; Span lengths: 5 x 22.00 m - 209.84 m - 3 x 22.00 m; Arch span 209.84
Designer: Eduardo Torroja y Miret
Engineer: Cesar Villalba Granda
Engineer: Antonio Salazar
Contractor: OMES y R. Barredo
(Located on the Zamora-La Coruña line, at 20 km from Zamora, crossing the Esla River. World record of span, until 1953, in its typology.)
22. Las Corts Stadium Grandstand, Barcelona, Barcelona, Catalonia, Spain, Europe
Completed in: 1943
Structural Type: Horizontal cantilever structure
Materials:
Truss: Steel
Building structure: Reinforced concrete
Span: 27 m
Architect: J. M. Sagnier
Designer: Eduardo Torroja y Miret
23. Hangares Torrejon-Barajas, Madrid, Madrid, Spain, Europe
Completed in: 1945
Material: Steel truss hinged on support of reinforced concrete
Engineer: Eduardo Torroja y Miret
Constructor: Omes
24. Instituto Técnico de la Construcción Eduardo Torroja - Main building, Madrid, Madrid, Spain, Europe
Structural Type: Truss
Architect: Manuel Barbero
Architect: Gonzalo Echegaray
Engineer: Eduardo Torroja y Miret
25. Instituto Técnico de la Construcción Eduardo Torroja - Pergola
Completed in: 1948
Architect: Manuel Barbero
Architect: Gonzalo Echegaray
Engineer: Eduardo Torroja y Miret
26. Añorga Fronton Roof, San Sebastián, Guipúzcoa, Basque Country, Spain, Europe
Completed in: 1949
Structural Type: Thin shell
Materials: Reinforced concrete (5 cm thick)
Span: 12 m
Engineer: Eduardo Torroja y Miret
Engineer: Juan Batanero
27. Cuatro Vientos Hangar, Madrid, Madrid, Spain, Europe
Completed in: 1949
Structural Type: Truss Function
Materials:
Truss: Steel
Arch span: 35 m
Designer: Eduardo Torroja y Miret
28. Instituto Técnico de la Construcción Eduardo Torroja - Coal Silo, Madrid, Madrid, Spain
Completed in: 1951
Architect: Manuel Barbero
Architect: Gonzalo Echegaray
Engineer: Eduardo Torroja y Miret
Completed in: 1951
Architect: Manuel Barbero
Architect: Gonzalo Echegaray
Engineer: Eduardo Torroja y Miret
30. The Posadas Bridge over the Guadalquivir River, Posadas, Cordoba, Andalucia, Spain, Europe
Completed in: 1951
Structural Type: Lenticular bridge
Materials:Truss: Steel
Deck slab: Reinforced concrete
Length: 235 m; Width: 11 m
Designer: Eduardo Torroja y Miret
Completed in: 1952
Structural Type: Thin shell
Materials: Reinforced concrete
Architect: J. R. Mijares
Engineer: Eduardo Torroja y Miret
32. Pont de Suert Church, El Pont de Suert, Lleida, Catalonia, Spain, Europe
Completed in: 1952
Structural Type: Thin shell
Materials: Hollow reinforced bricks
Height: 18.00 m; Length: 32.95 m
Architect: J. R. Mijares
Engineer: Eduardo Torroja y Miret
Completed in: 1953
Structural Type: Thin shell
Materials: Reinforced concrete
Width: 9.00 m; Height: 8.15 m; Length: 14.25 m
Designer: Eduardo Torroja y Miret
(Demolished in 1986.)
[No Photos Found]
34. Instituto Técnico de la Construcción Eduardo Torroja - Experimental Center, Madrid, Madrid, Spain, Europe
Completed in: 1953
Structural Type: Thin shell
Materials: Reinforced concrete
Length: 77.64 m; Width: 14.5m (2 floors)
Roof divided into seven sections of 9.60m. Each section consists of a barrel vault formed by a triangular mesh of metal profiles. The cross-section is arc-shaped with a 6.55 m radius.
Architect: Manuel Barbero
Architect: Gonzalo Echegarai
Engineer: Eduardo Torroja y Miret
Engineer: Florencio del Poso
35. Fedala Reservoir, Mohammedia, Greater Casablanca, Morocco, Africa
Completed in: 1957
Structural Type: Hyperbolic-paraboloid shell
Materials: Reinforced Concrete
Diameter max: 40 m; Reservoir capacity: 3,500 m^3; Shell thickness: 10 - 28 cm
Designer: Eduardo Torroja y Miret
36. Club Tachira, Caracas, Venezuela, South America
Completed in: 1957
Structural Type: Clubhouse
Materials: Reinforced concrete
Designer: Eduardo Torroja y Miret
37. Canelles Dam, Lleida, Lleida, Catalonia, Spain, Europe
Completed in: 1958
Structural Type: Arch dam
Materials: Concrete
Height: 140 m
Designer: Eduardo Torroja y Miret
Engineer: Carlos Benito
(Located on the Rio Noguera Ribaorzana in the Spanish Pyreness.)
Completed in: 1958
Structural Type: Thin shell
Materials: Reinforced concrete
Engineer: Eduardo Torroja y Miret
(Design based on repeated interlaced conical surfaces.)
39. Gandia Church, Gandia, Valencia, Valencia, Spain, Europe
(Esglesia de St. Nicolau del Grau, Gandia)
Completed in: 1961
Structural Type: Thin shell
Materials: Reinforced concrete
Height: 14.15 m
Architect: Gonzalo Echegaray
Engineer: Jaime Nadal
Engineer: Eduardo Torroja y Miret
40. Sebou Bridge, Morocco, Africa
Structural Type: Girder bridge
Materials:
Superstructure: Reinforced concrete, precast concrete
Piers: Reinforced concrete
Total length: 56.20 m; Span lengths: 4 x 18.40 m; Deck width: 4.50 m
Designer: Eduardo Torroja y Miret
Engineer: Alfredo Paez
[No Photos Found]
41. Dar Drius Bridge, Dar Drius, Morocco, Africa
Completed in: 1961
Structural Type: Girder bridge
Materials:
Superstructure: Precast concrete and reinforced concrete
Piers: Reinforced concrete
Total length: 83.40 m; Span lengths: 13.50 m - 3 x 18.80 m - 13.50 m; Deck width: 9.00 m
Designer: Eduardo Torroja y Miret
Engineer: Alfredo Paez
[No Photos Found]
42. Amzez Bridge, Amzez, Morocco, Africa
Completed in: 1961
Structural Type: Girder bridge
Materials:
Superstructure: Precast and reinforced concrete
Piers: Reinforced concrete
Span lengths: 5 x 19.30 m
Designer: Eduardo Torroja y Miret
Engineer: Alfredo Paez
[No Photos Found]
------------------------------------------------------------
A big thanks to some great websites:
El Pais
McGill School of Architecture
"Eduardo Torroja and Ceramica Armada" by John Ochsendorf and Joaquin Antuna
Architectuul
"Modelo de elementos einitos para el calculo de arcos. Validacion en estructuras agroindustriales de Acero." by Jesus Antonio Lopez Perales
"Eduardo Torroja y el Mercado de Algeciras" by Dionisio Moratilla y Roberto Godino
Wikipedia
Madrimasd
Arqueologia y Patrimonio Industrial
Archivi e Sistemi Multimediali
Docomomo
Galicia
British Expat
Spanish Dict.
Google
McGill School of Architecture
"Eduardo Torroja and Ceramica Armada" by John Ochsendorf and Joaquin Antuna
Architectuul
"Modelo de elementos einitos para el calculo de arcos. Validacion en estructuras agroindustriales de Acero." by Jesus Antonio Lopez Perales
"Eduardo Torroja y el Mercado de Algeciras" by Dionisio Moratilla y Roberto Godino
Wikipedia
Madrimasd
Arqueologia y Patrimonio Industrial
Archivi e Sistemi Multimediali
Docomomo
Galicia
British Expat
Spanish Dict.












+(obra+de+Eduardo+Torroja).jpg)
















































































































..jpg)


















